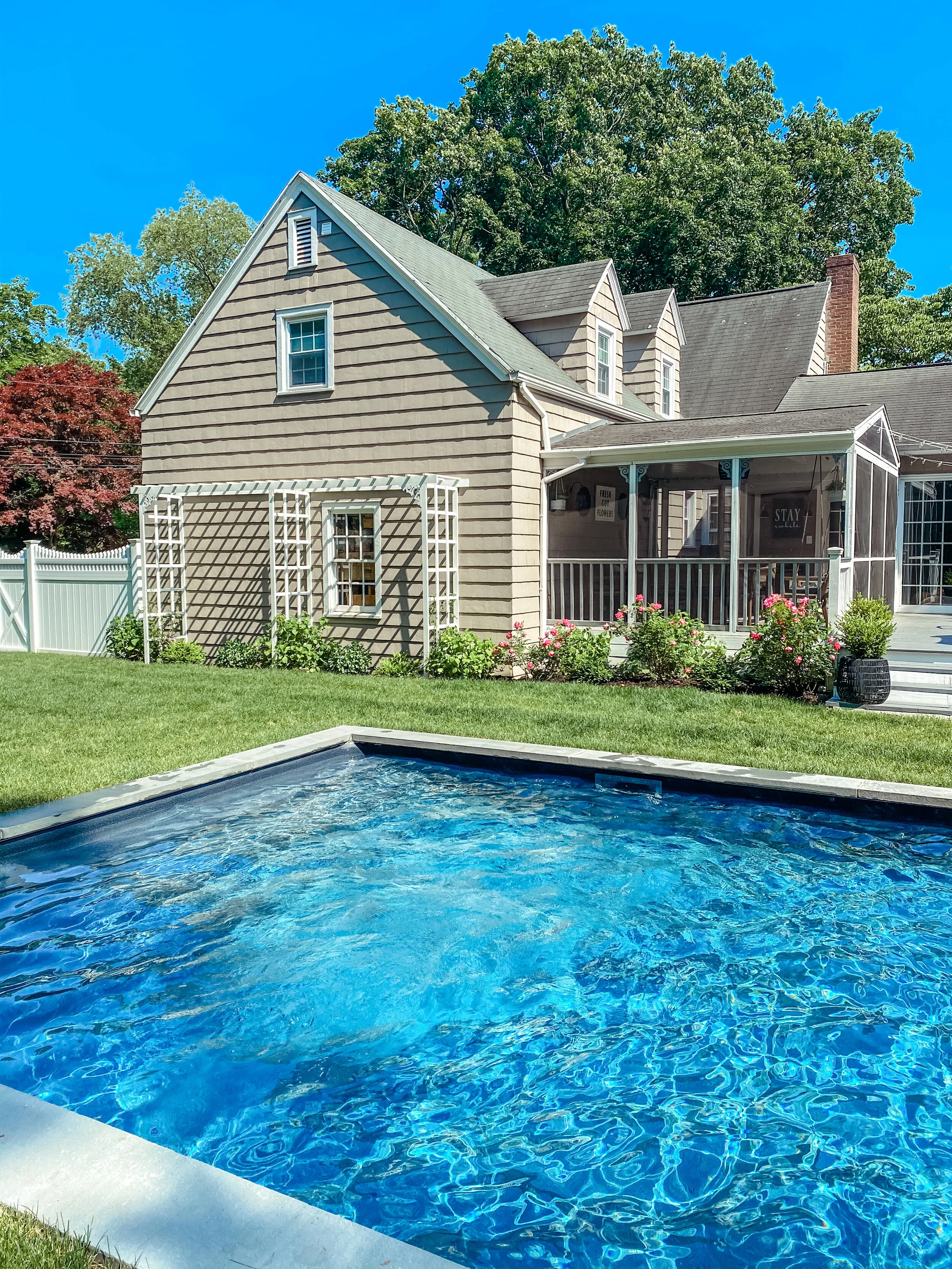Laundry Room Design Board
/Oh the long awaited laundry room design board!!! I have been dreaming about this for 18 years!! Right now our laundry is in the basement and even though it is finished, it’s not at all inviting or enticing me to do laundry. It’s dark and cramped and slightly depressing! This is the part 2 of our small powder room/laundry room renovation and I cannot wait to get started! The space is currently a rather ;large and spacious powder room that is far too big for its needs! We are finishing up work on our tiny powder room so that we can start this one! Here is the existing space.
We will pull up the floor take off the molding and the wallpaper and start over. On the left wall we will have some sort of pull down drying racks like this. On the right we will have a Samsung stacked washer dryer and narrow cabinetry, so you can still see the focal point which will be this farmhouse sink under the window. I’ve always wanted a faucet like this one, so we will of course put it in here! We will put these sconces on either side of the window. We will have this ceramic tile as the backsplash and slate (I think 3”x8”) in a chevron pattern as the floor tile. We will also have polished (maybe honed) Carrara marble countertops along the cabinets on the right and sink sides. Thinking of baskets like these to hold stray laundry that collects before washes. Still deciding on an overhead light or maybe pendant over the sink? Ahh so many ideas! I hope you like the plan so far!
























