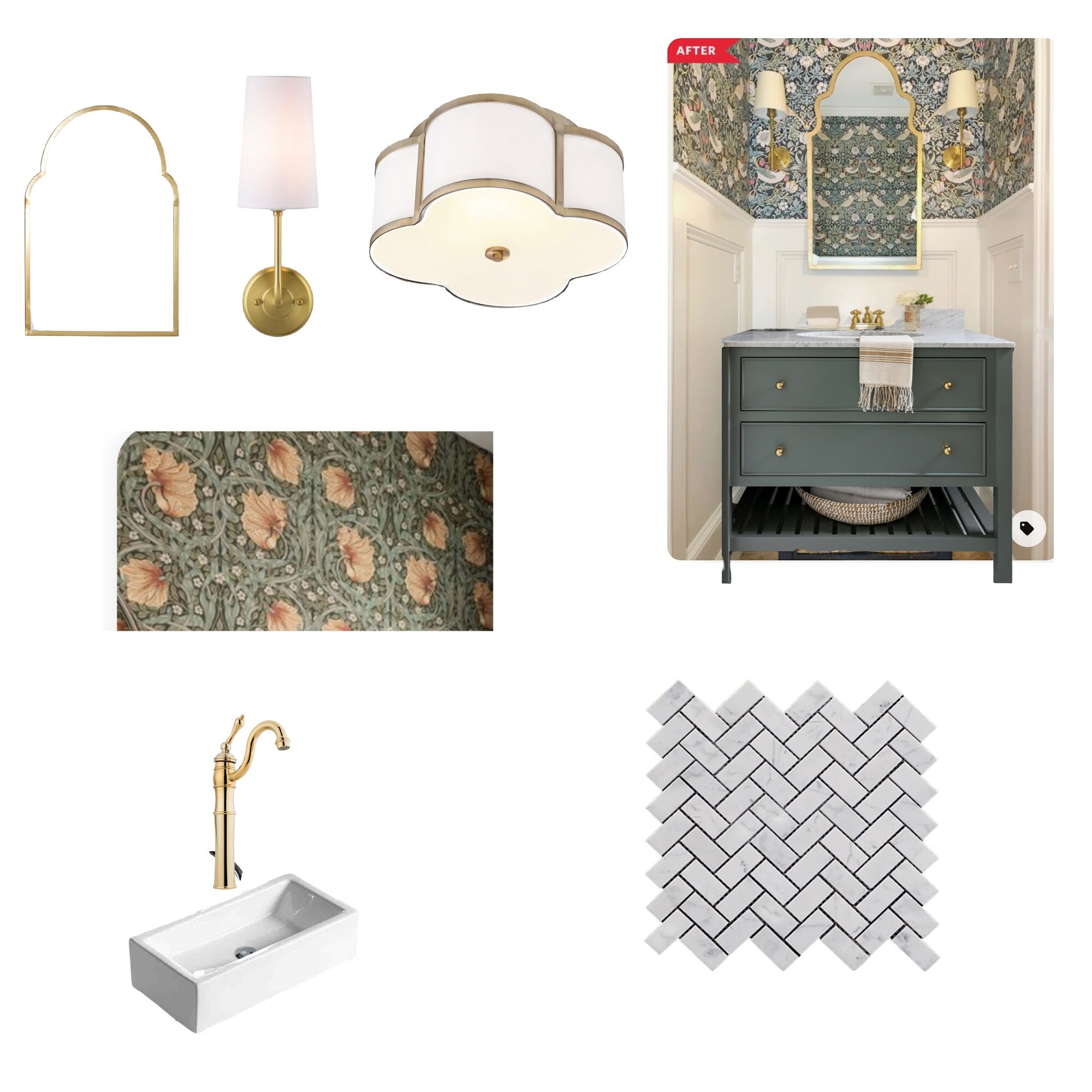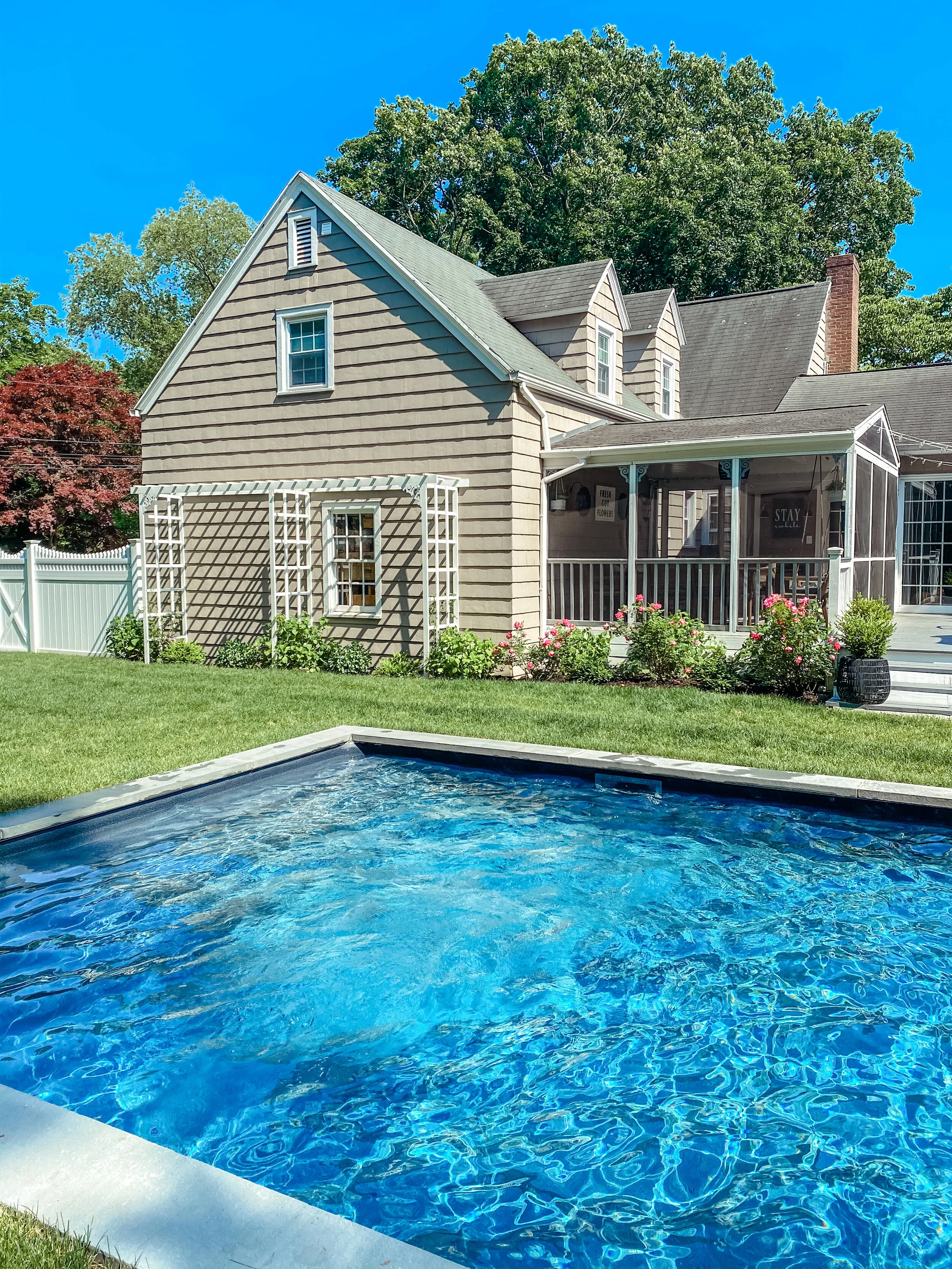New, Small Powder Room Design Board
/We are almost through phase one of our small powder room/laundry room renovation! Here is my completed design board for the space! I’m so excited for this tiny space! I love taking chances and doing things a little out of my comfort zone, especially when it’s a small space! I knew I wanted to use wallpaper and when I saw this wallpaper that @studiomcgee used in their home, I fell in love!
It is a small space, so to keep it from looking like a cave, we will only do the top in wallpaper and the lower wall will have wood moulding and be white like in the picture below!! We’re deciding between the rectangle style or the second image that is a bit more unusual!
I’m super excited about how we repurposed an existing table we had and made it into a vanity! We will paint it Benjamin Moore Intrigue which is a very pretty green that matches the greens in the wallpaper. We got the Advance paint in a semi gloss finish because it has good coverage and will withstand any water that drips on it. We got this vessel sink because it is very narrow! As with everything else in this room, it must be narrow! We decided on Polished brass/brass fixtures. We will use this faucet. We had these sconces which we will take from the living room because they are perfect for the space and got this beautiful, affordable arched mirror. We added this overhead light and will put all the lights on a dimmer. Finally, we will use this 1x2 polished Carrara marble tile in a herringbone pattern! I got mine locally ($13 a sq ft), but linking a similar one.
I cannot wait for this project to come to life! I hope you love everything as much as I do!



























